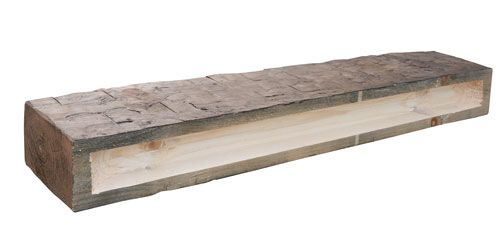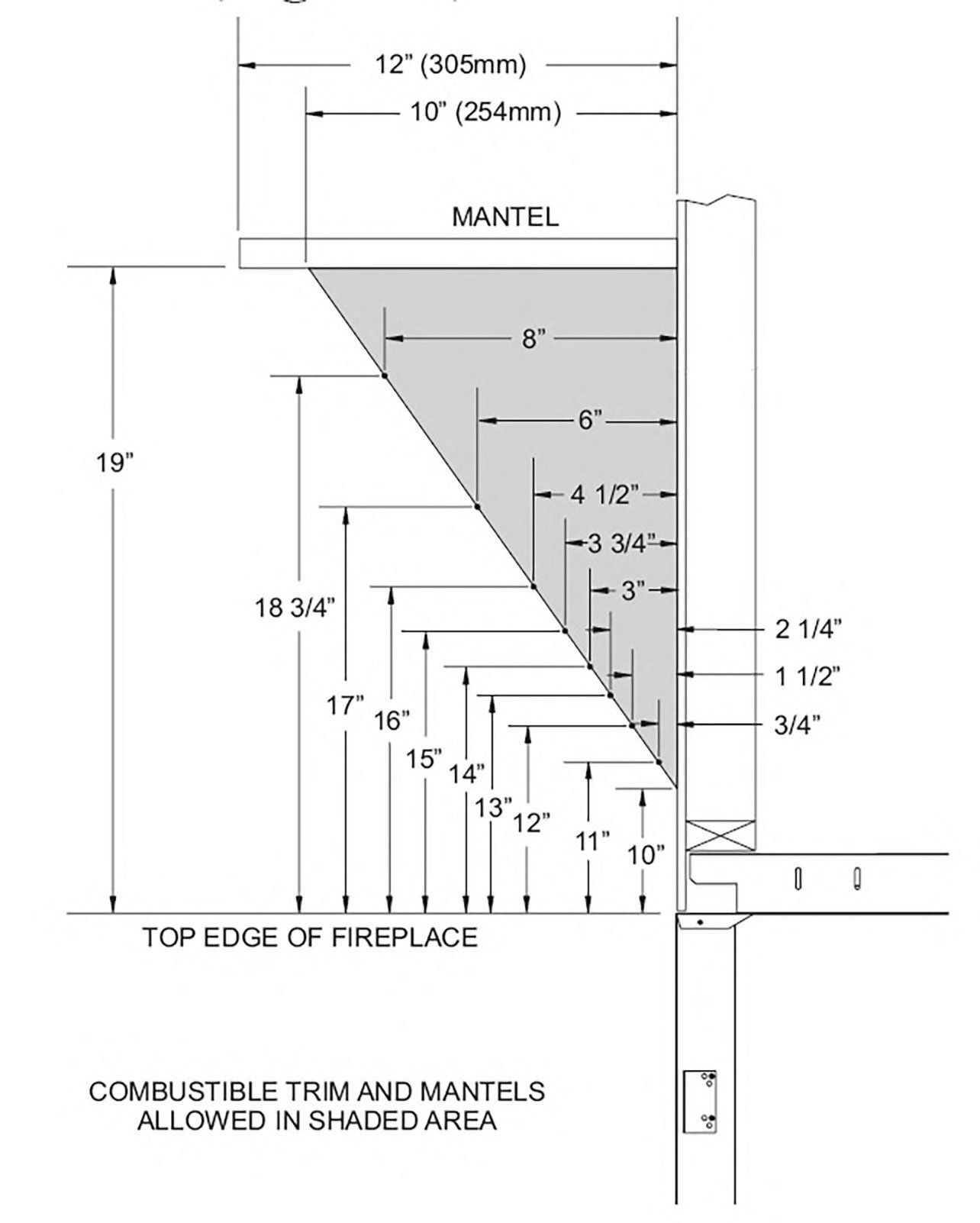Installation and mounting guidelines for hand hewn timber wood beams, fireplace mantels, corbels and floating shelves
Installation & Mounting Guidelines
MANTELS
We always recommend you use the services of a professional contractor to ensure your mantel is correctly and safely installed.

Notched Installation
Tools & Materials Needed (not included)
- Masonry/Concrete screws
- Hammer drill with masonry drill bits
- Construction glue
- 2x4/2x6/2x8/2x10 (please see "Mantel Height" table below for correct size to use)
Installation Instructions
- Locate on your wall where you want your mantel to rest.
- Please see the Mantel Firebox Clearance Diagram below for the recommended distance your mantel should be from your firebox.
- Mount a 2x4/2x6/2x8/2x10 on the wall into the studs. The entire weight of the mantel will be on 2x4/2x6/2x8/2x10, so be sure that it is well secured. You may have to shim and trim down your 2x4/2x6/2x8/2x10 to fit inside the notched area of the mantel.
- Add construction glue onto the 2x4/2x6/2x8/2x10.
- Place your mantel on the 2x4/2x6/2x8/2x10 and screw from the top of your mantel down into the 2x4/2x6/2x8/2x10. We suggest using 3 to 4 screws from the top and 2 screws from the bottom up.
| Mantel Height | Lumber Size | Notched Area |
|---|---|---|
| 6" | 2x4 | approx. 3 5/8"W or less |
| 8" | 2x6 | approx. 5"W or less |
| 10" | 2x8 | approx. 7"W or less |
| 12" | 2x10 | approx. 8.5"W or less |

Metal Strap Installation
Tools & Materials Needed (not included)
- Drywall screws/anchors rated for 50 pounds and over and that are 3 to 3 1/2"
- Drill
Installation Instructions
- Locate on your wall where you want your mantel to rest. Where possible, install into wall studs for more secure installation or use anchors if a stud is not available.
- Please see the Mantel Firebox Clearance Diagram below for the recommended distance your mantel should be from your firebox.
- Straps are pre-drilled with holes every 2 inches. Straps are screwed to the back of the beam, with one hole extending below the beam and 2 to 3 holes extending above the beam.
- Attach straps to wall using screws.
- The entire weight of your mantel will be held by the metal straps, so please ensure that it is well secured.
- Stone/brick is then laid around the mantel.
Helpful Hint
Metal straps are sold in a set of three (3). We suggest using 1 strap for every 25 pounds (i.e. 4 straps for a 100 pound mantel). As most of our mantels sold are between 50-80 pounds, one set of metal straps will be sufficient to hold the weight of your mantel.
Mantel Firebox Clearance
Our Barnwood mantels are solid wood made from Eastern White Pine and then finished with a polyurethane to help protect them. As any other wood fireplace mantel would be, it is combustible.
If you are not using the services of a professional contractor to install your mantel, please refer to the Mantel Firebox Clearance diagram shown here to help make sure your mantel is installed at a safe distance from your fire source. The depth of your mantel will determine the distance it should be.
Even when installed at the recommended safe distance from your fire source, it is common that the bottom side of your mantel will get warm. However, if the bottom is too hot to the touch, you need to increase the distance between it and your firebox.

 <
<

